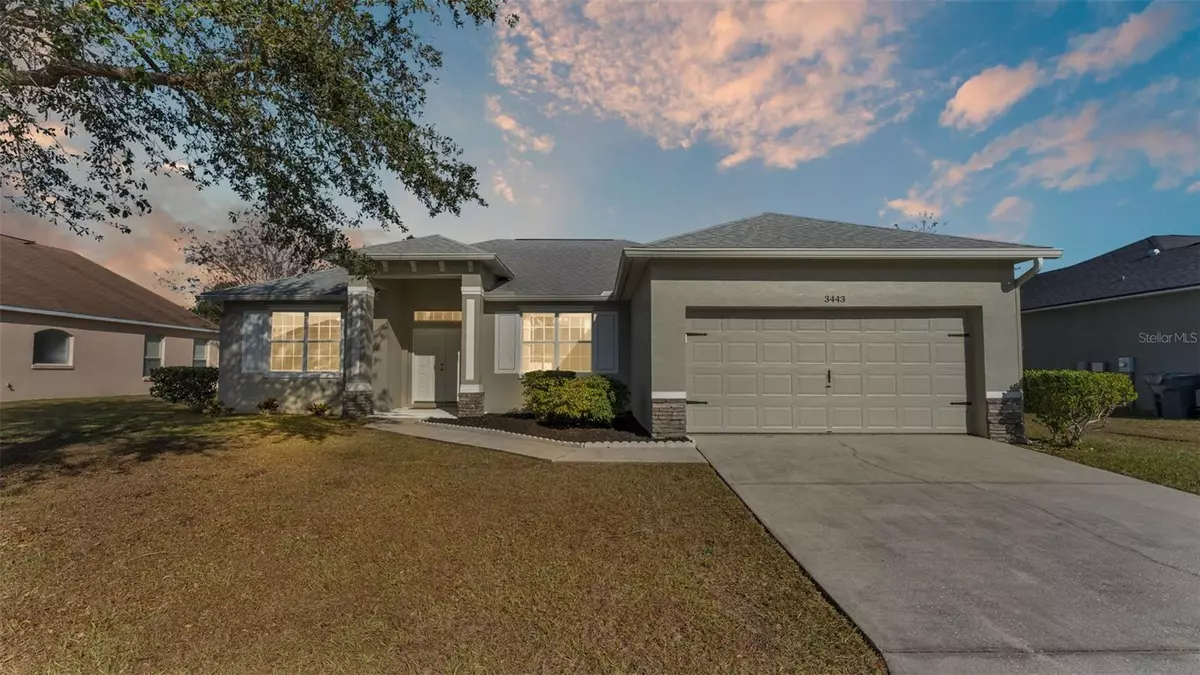$315,000
$335,000
6.0%For more information regarding the value of a property, please contact us for a free consultation.
3 Beds
2 Baths
1,829 SqFt
SOLD DATE : 01/10/2025
Key Details
Sold Price $315,000
Property Type Single Family Home
Sub Type Single Family Residence
Listing Status Sold
Purchase Type For Sale
Square Footage 1,829 sqft
Price per Sqft $172
Subdivision Clubhouse Heritage Ph 02
MLS Listing ID L4949660
Sold Date 01/10/25
Bedrooms 3
Full Baths 2
Construction Status No Contingency
HOA Fees $29/ann
HOA Y/N Yes
Originating Board Stellar MLS
Year Built 2005
Annual Tax Amount $2,807
Lot Size 10,454 Sqft
Acres 0.24
Property Description
Charming 3-Bedroom, 2-Bathroom Home in Lakeland, FL with Office, Expansive Lanai & Huge Fenced Yard
Welcome to this beautiful 3-bedroom, 2-bathroom home in the heart of Lakeland, FL. This well-maintained property offers everything you need for modern living, including a spacious office perfect for remote work or study, and a large projector screen for enjoying movie nights or entertaining guests.
Step outside to the massive screened lanai, an ideal space for outdoor dining, relaxation, and entertaining while enjoying Florida's beautiful weather in privacy. The home also features a huge fenced yard, offering ample space for pets, play, or gardening.
The exterior of the home was recently painted, giving it a fresh, updated look and adding to its curb appeal. The elegant double front doors create a grand entrance, welcoming you into a warm and inviting interior.
Conveniently located near shopping, dining, and with easy access to the Polk Parkway, this home places you at the center of it all. Plus, it qualifies for 100% financing through USDA, making this a fantastic opportunity for first-time homebuyers.
Don't miss out—schedule your showing today and make this charming home yours!
Location
State FL
County Polk
Community Clubhouse Heritage Ph 02
Interior
Interior Features Open Floorplan
Heating Central
Cooling Central Air
Flooring Carpet, Linoleum
Furnishings Unfurnished
Fireplace false
Appliance Dishwasher, Microwave, Range, Refrigerator
Laundry Inside
Exterior
Exterior Feature Rain Gutters
Garage Spaces 2.0
Utilities Available Electricity Available
Roof Type Shingle
Attached Garage true
Garage true
Private Pool No
Building
Story 1
Entry Level One
Foundation Block
Lot Size Range 0 to less than 1/4
Sewer Septic Tank
Water Public
Structure Type Block,Stucco
New Construction false
Construction Status No Contingency
Others
Pets Allowed Cats OK, Dogs OK
Senior Community No
Ownership Fee Simple
Monthly Total Fees $29
Acceptable Financing Cash, Conventional, FHA, USDA Loan, VA Loan
Membership Fee Required Required
Listing Terms Cash, Conventional, FHA, USDA Loan, VA Loan
Special Listing Condition None
Read Less Info
Want to know what your home might be worth? Contact us for a FREE valuation!

Our team is ready to help you sell your home for the highest possible price ASAP

© 2025 My Florida Regional MLS DBA Stellar MLS. All Rights Reserved.
Bought with LA ROSA REALTY PRESTIGE
"My job is to find and attract mastery-based agents to the office, protect the culture, and make sure everyone is happy! "
1173 N Shepard Creek Pkwy, Farmington, UT, 84025, United States

